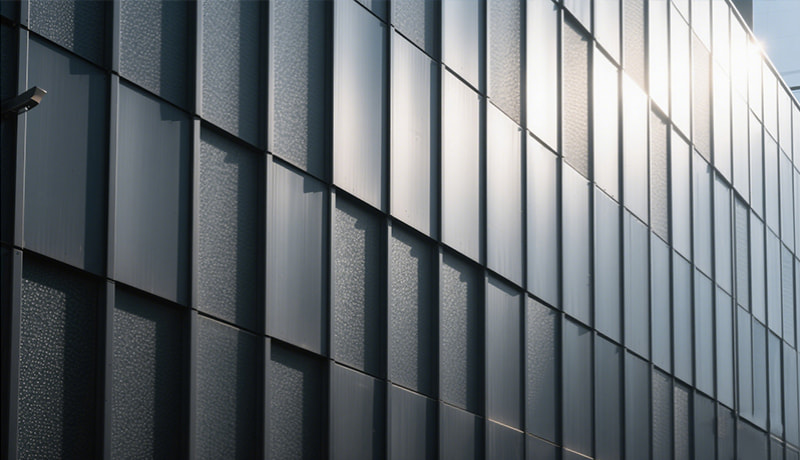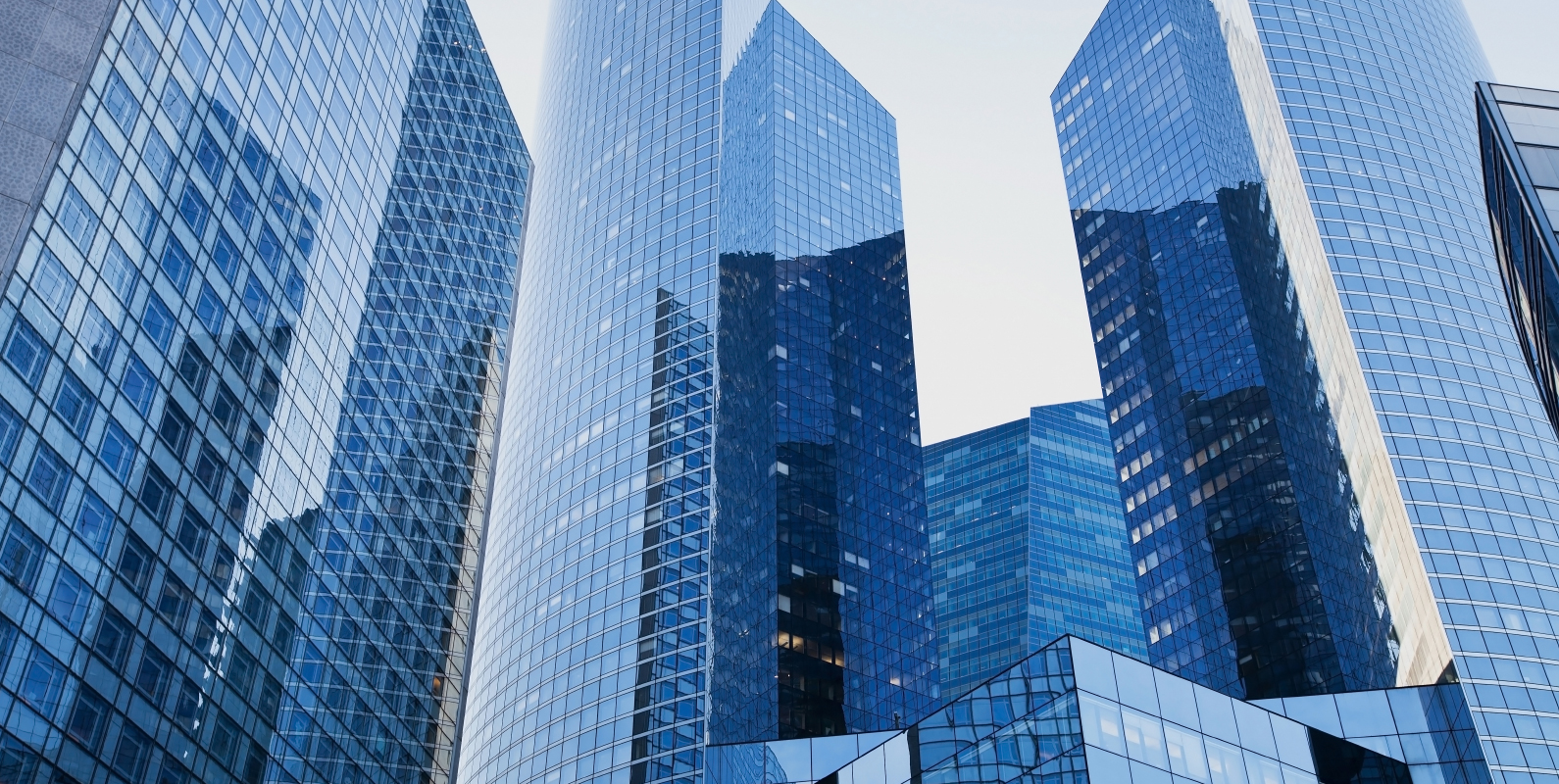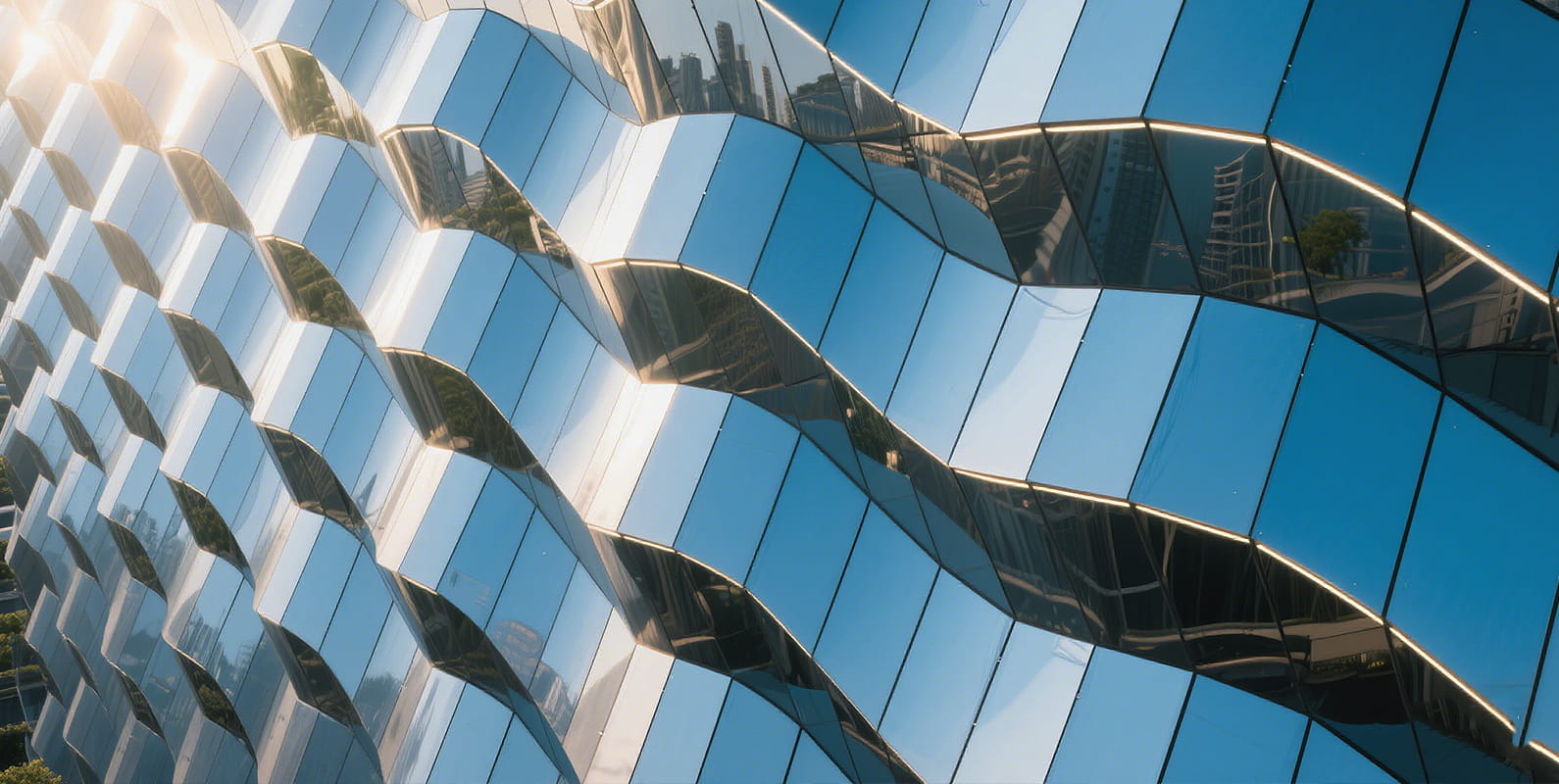Curtain Wall
Curtain walls are a defining feature of modern architecture, celebrated for their sleek appearance, lightweight construction, and versatile application. As non-load-bearing cladding systems—typically composed of glass and aluminum—they are suspended from the building structure like a curtain. This design allows curtain walls to shield interiors from wind and rain without imposing additional structural load. Seamlessly blending aesthetics with functionality, curtain walls feature clean lines and expansive glazing, bringing in natural light, opening up views, and enhancing the modern appeal of façades—adding value to both commercial and residential properties. From soaring skyscrapers to refined business complexes, curtain walls are widely adopted worldwide to fulfill ambitious design visions. Beyond appearance, they offer good thermal and acoustic insulation, effectively preventing air and water infiltration. Many systems are designed to incorporate sunshades, operable windows, and ventilation modules—contributing to improved energy efficiency and interior comfort. Whether for new corporate headquarters, façade renovations, or iconic landmark projects, curtain walls represent an intelligent design solution that unites style, performance, and innovation—shaping the future of sustainable architecture.


 中文简体
中文简体 English
English





